
AMPO Masterplan and House of Creativity
Location: Idiazabal, Spain, 2014
Customer: AMPO Headquarters
Masterplan
-
 Bridge and green wall. © Jordi Alcala - Itot produccions
Bridge and green wall. © Jordi Alcala - Itot produccions -
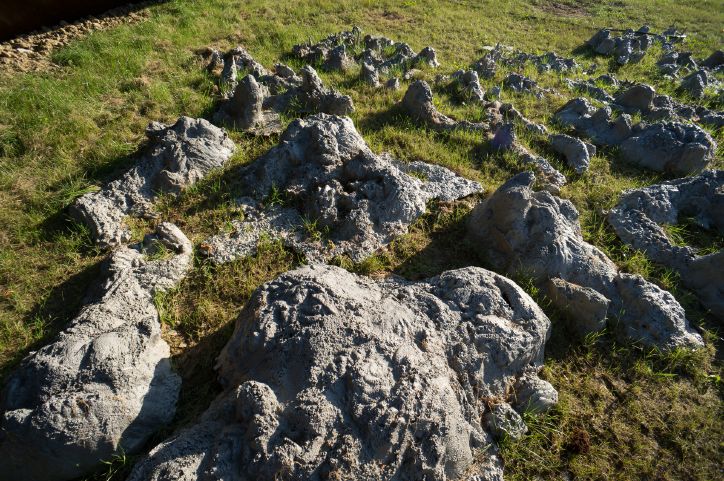 Landscape art installation. © Jordi Alcala - Itot produccions
Landscape art installation. © Jordi Alcala - Itot produccions -
 Parking for bicycles. © Jordi Alcala - Itot produccions
Parking for bicycles. © Jordi Alcala - Itot produccions -
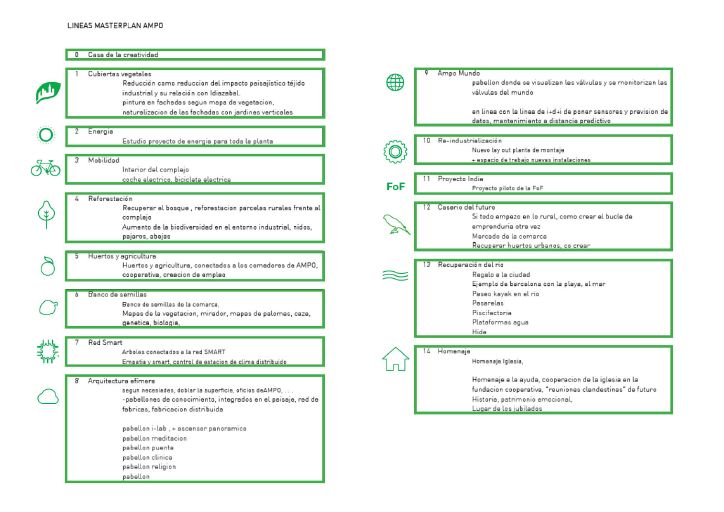 Guidlines. © Jordi Alcala - Itot produccions
Guidlines. © Jordi Alcala - Itot produccions
-
 Garden path. © Jordi Alcala - Itot produccions.
Garden path. © Jordi Alcala - Itot produccions. -
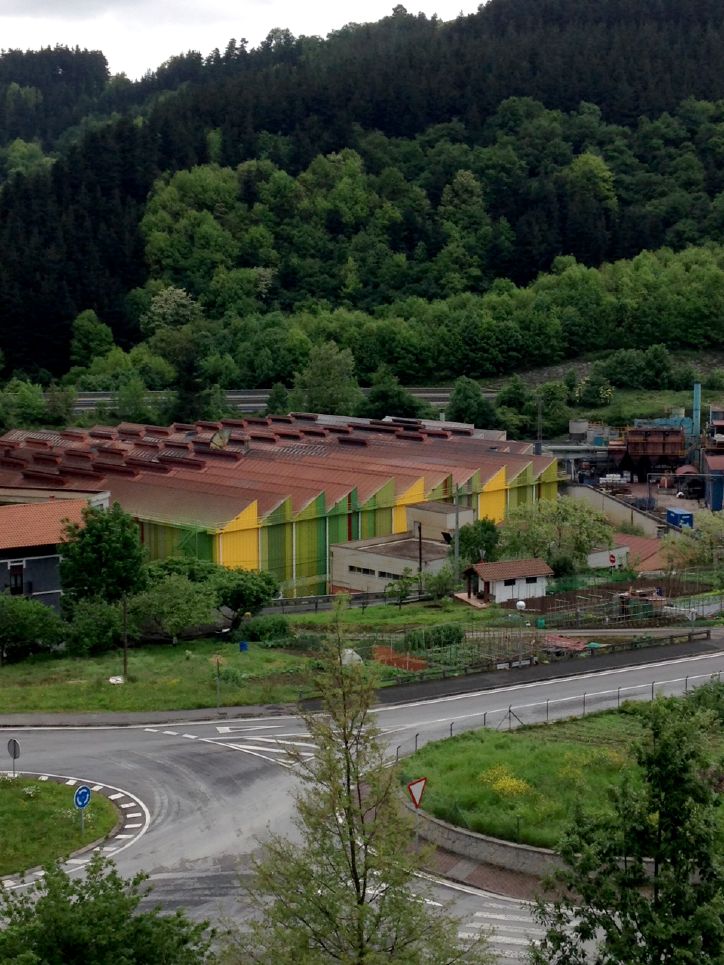 Nature color facades. © Jordi Alcala - Itot produccions
Nature color facades. © Jordi Alcala - Itot produccions -
 Empathic tree. © Jordi Alcala - Itot produccions
Empathic tree. © Jordi Alcala - Itot produccions -
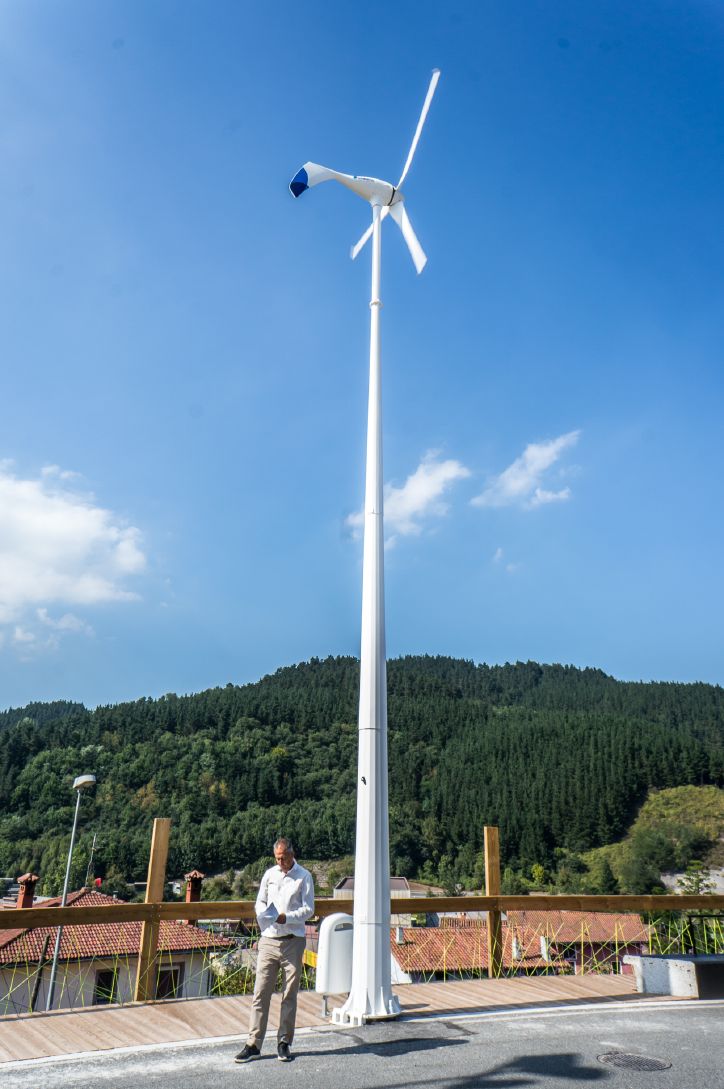 Micro windmill. © Jordi Alcala - Itot produccions
Micro windmill. © Jordi Alcala - Itot produccions
At the entrance to the House of Creativity is located the Empathic Tree, which represents the commitment to the environment and the integration of technology: plasma cutting, digital manufacturing, environmental sensors and nature.
The boardwalk, the green wall and the railings embody the reforestation of AMPO. Through a chromatic research, the colors of native vegetation are integrated into the project.
The art is made present in the sculptures of Stella Rahola, who has used the techniques of casting to create sculptures that link the industrial activity of AMPO with the territory.
The path of logs from a local sawmill represents the victory of nature over the asphalt. Like the color chosen for the house, damp earth, reflects the integration of urbanism in nature.
The entrance pavilion is made of fiberglass, using the same method as the aircraft wings. It had been manufactured in a workshop, transported and assembled in a dry way; it is composed of only four parts, and the chosen geometry optimizes the material.
The glass sculpture at the gateway - former part of the Design HUB museum collection in Barcelona and subsequently given to AMPO - is designed by Enric Ruiz Geli and manufactured by CRICURSA.
General Views

-
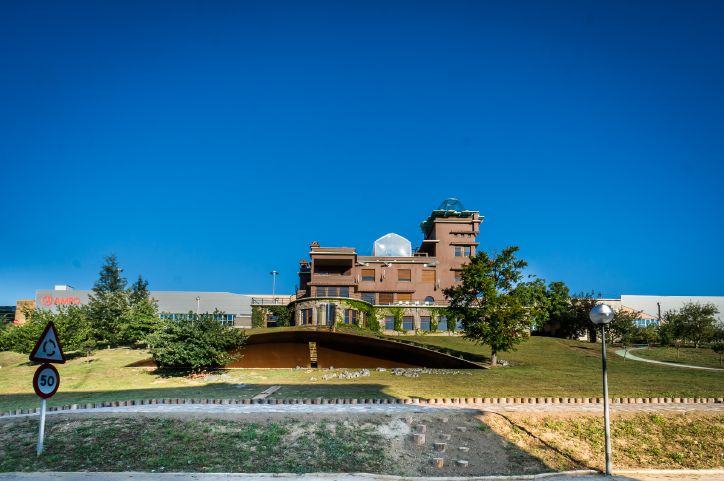 House of creativity at daytime. © Jordi Alcala - Itot produccions
House of creativity at daytime. © Jordi Alcala - Itot produccions -
 House of creativity at daytime. © Jordi Alcala - Itot produccions
House of creativity at daytime. © Jordi Alcala - Itot produccions -
 Access. © Jordi Alcala - Itot produccions
Access. © Jordi Alcala - Itot produccions -
 House of creativity at nightime. © Jordi Alcala - Itot produccions
House of creativity at nightime. © Jordi Alcala - Itot produccions
Interior
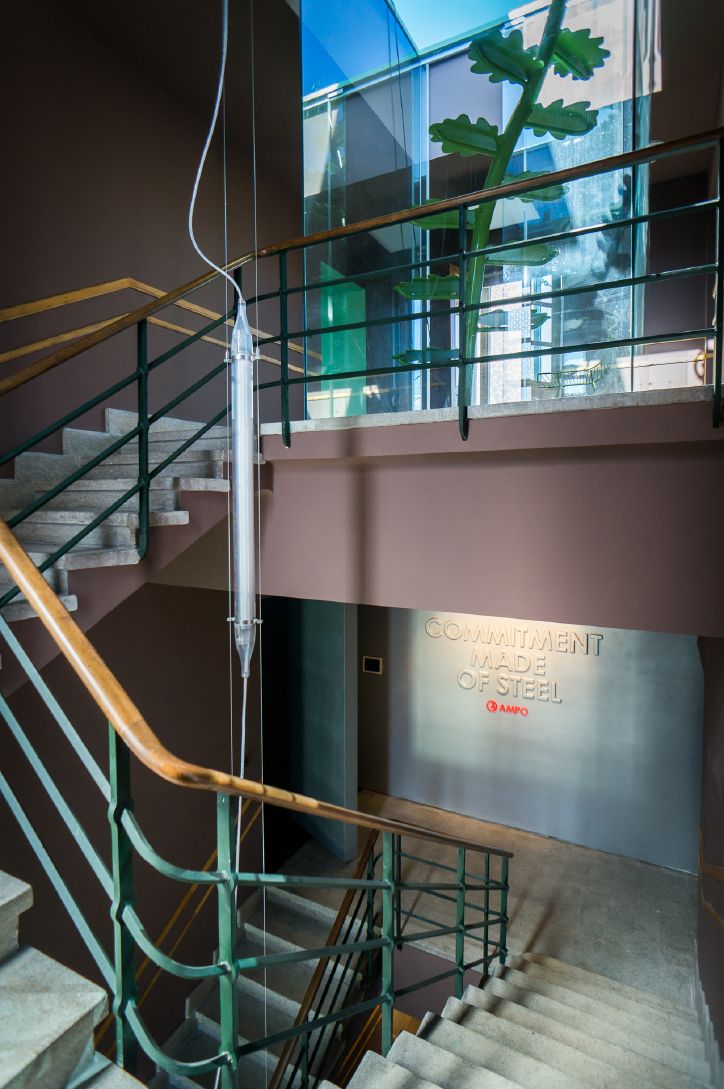
House of Creativity
The house is designed as a journey of knowledge and sensitization of the visitors. The elevator of knowledge acts as a link between the floors, articulating a series of experiences: Home · Creativity · History · Culture · Territory -> Innovation
Each of the floors evokes one of these feelings so that the visitors meet AMPO from these outlooks. Step by step customers, suppliers, or members of the cooperative may recognize the value of the history, of the people who have been part of the company, of the vision towards the future, of the region and of the landscape.
The retrofitting of the house is part of the industrial heritage of the Basque Country. This heritage has been highly respected, and improved so to meet the current energy standards without altering the original appearance of the building. As part of this commitment, we have wanted to keep all the original woodwork. Thanks to the know-how of the local carpenters, all windows whose conservation status permitted so, had been restored, machined one by one in order to install insulating glasses with double chamber. In the same spirit, we have chosen pieces of furniture, mixing pieces by international prestige designers with the local crafts.
-
 Interior. © Jordi Alcala - Itot produccions
Interior. © Jordi Alcala - Itot produccions -
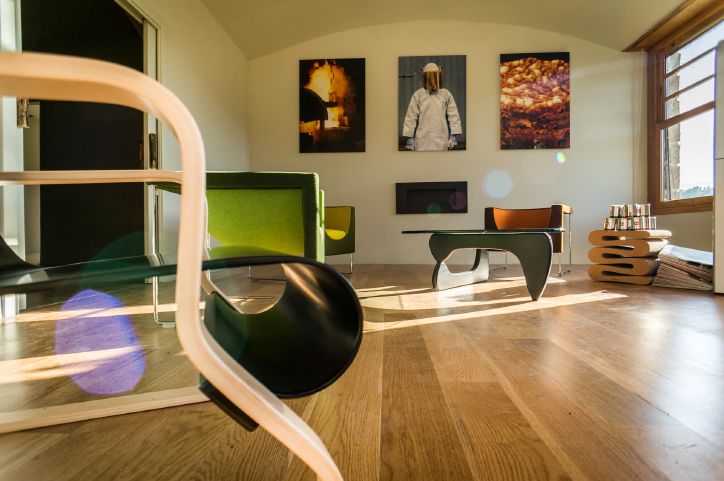 Interior. © Jordi Alcala - Itot produccions
Interior. © Jordi Alcala - Itot produccions -
 Interior. © Jordi Alcala - Itot produccions
Interior. © Jordi Alcala - Itot produccions -
 Interior. © Jordi Alcala - Itot produccions
Interior. © Jordi Alcala - Itot produccions -
 Kitchen. © Jordi Alcala - Itot produccions
Kitchen. © Jordi Alcala - Itot produccions -
 Kitchen. © Jordi Alcala - Itot produccions
Kitchen. © Jordi Alcala - Itot produccions -
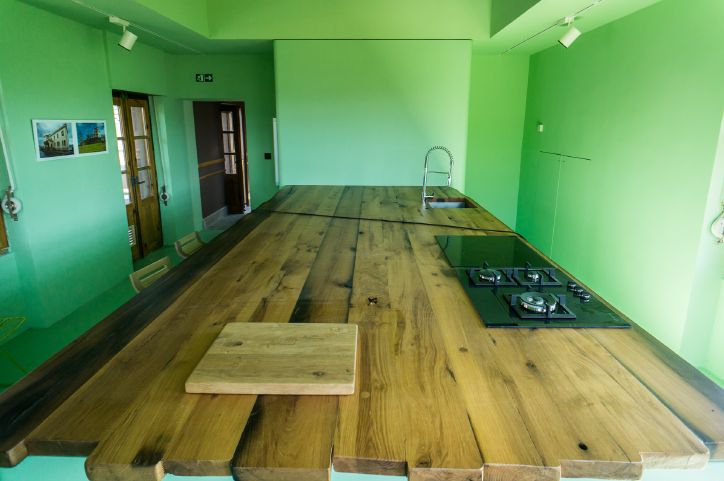 Kitchen. © Jordi Alcala - Itot produccions
Kitchen. © Jordi Alcala - Itot produccions
Museum
-
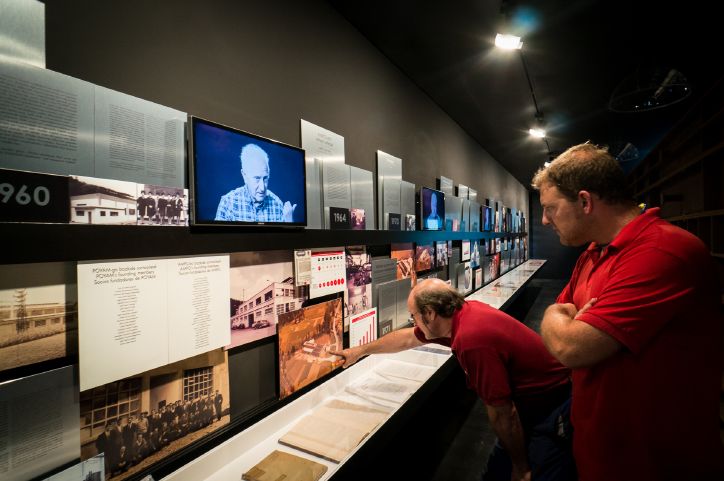 Museum. © Jordi Alcala - Itot produccions
Museum. © Jordi Alcala - Itot produccions -
 Museum. © Jordi Alcala - Itot produccions
Museum. © Jordi Alcala - Itot produccions -
 Museum. © Jordi Alcala - Itot produccions
Museum. © Jordi Alcala - Itot produccions -
 Museum. © Jordi Alcala - Itot produccions
Museum. © Jordi Alcala - Itot produccions -
 Museum. © Jordi Alcala - Itot produccions
Museum. © Jordi Alcala - Itot produccions -
 Museum. © Jordi Alcala - Itot produccions
Museum. © Jordi Alcala - Itot produccions
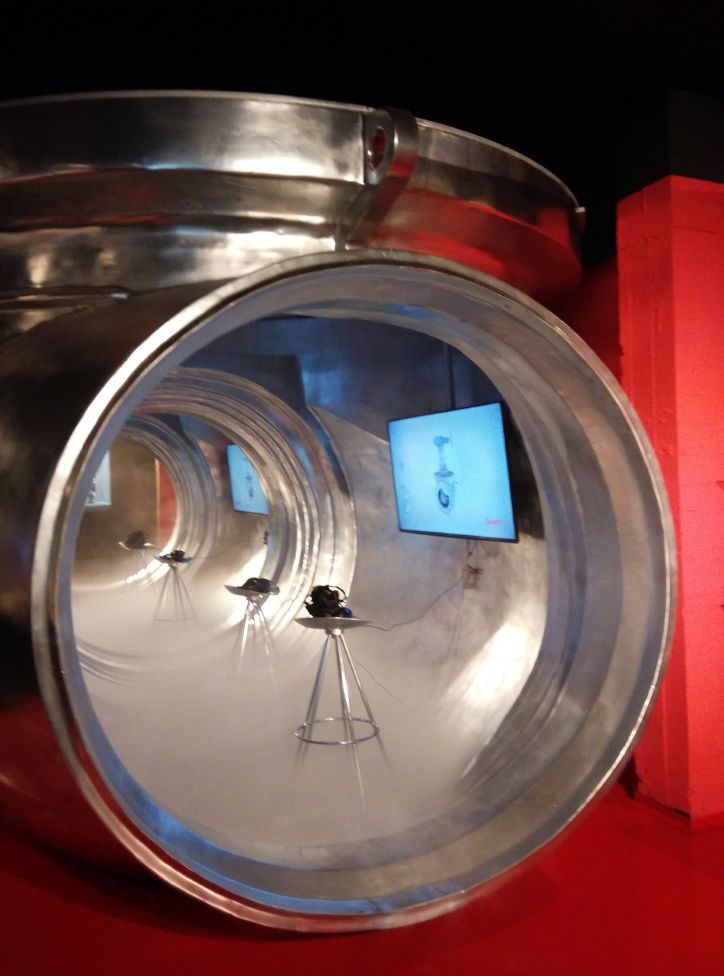

Green roof
-
 Green Roof. © Jordi Alcala - Itot produccions
Green Roof. © Jordi Alcala - Itot produccions -
 Green Roof. © Jordi Alcala - Itot produccions
Green Roof. © Jordi Alcala - Itot produccions -
 Green Roof. © Jordi Alcala - Itot produccions
Green Roof. © Jordi Alcala - Itot produccions -
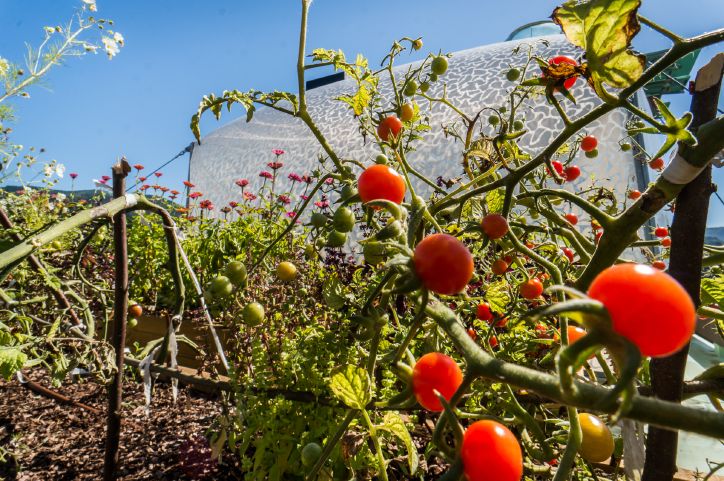 Green Roof. © Jordi Alcala - Itot produccions
Green Roof. © Jordi Alcala - Itot produccions -
 Green Roof. © Jordi Alcala - Itot produccions
Green Roof. © Jordi Alcala - Itot produccions
Floor 2: Culture
This floor talks about the cultural tradition - in this case linked to the gastronomy - of the Basque Country.
The large double height space of the kitchen is organized around a countertop made of beams of an old farmhouse, 500 years old.
Native vegetables are cultivated on the rooftop, cared and eaten at the craft tables of cultivating.
An ETFE greenhouse is designed to enjoy this plant when it rains - a double layer of Teflon, in which air is injected under pressure. Thus, a super light structure is achieved; it is not 'tied' to the house, but is fixed with a system of weights at the facade, few drops of steel designed by Stella Rahola and fabricated in AMPO.
The bridge linking the two roofs is made of fiberglass, which makes it significantly lighter than the steel.
Greenhouse
-
 Greenhouse. © Jordi Alcala - Itot produccions
Greenhouse. © Jordi Alcala - Itot produccions -
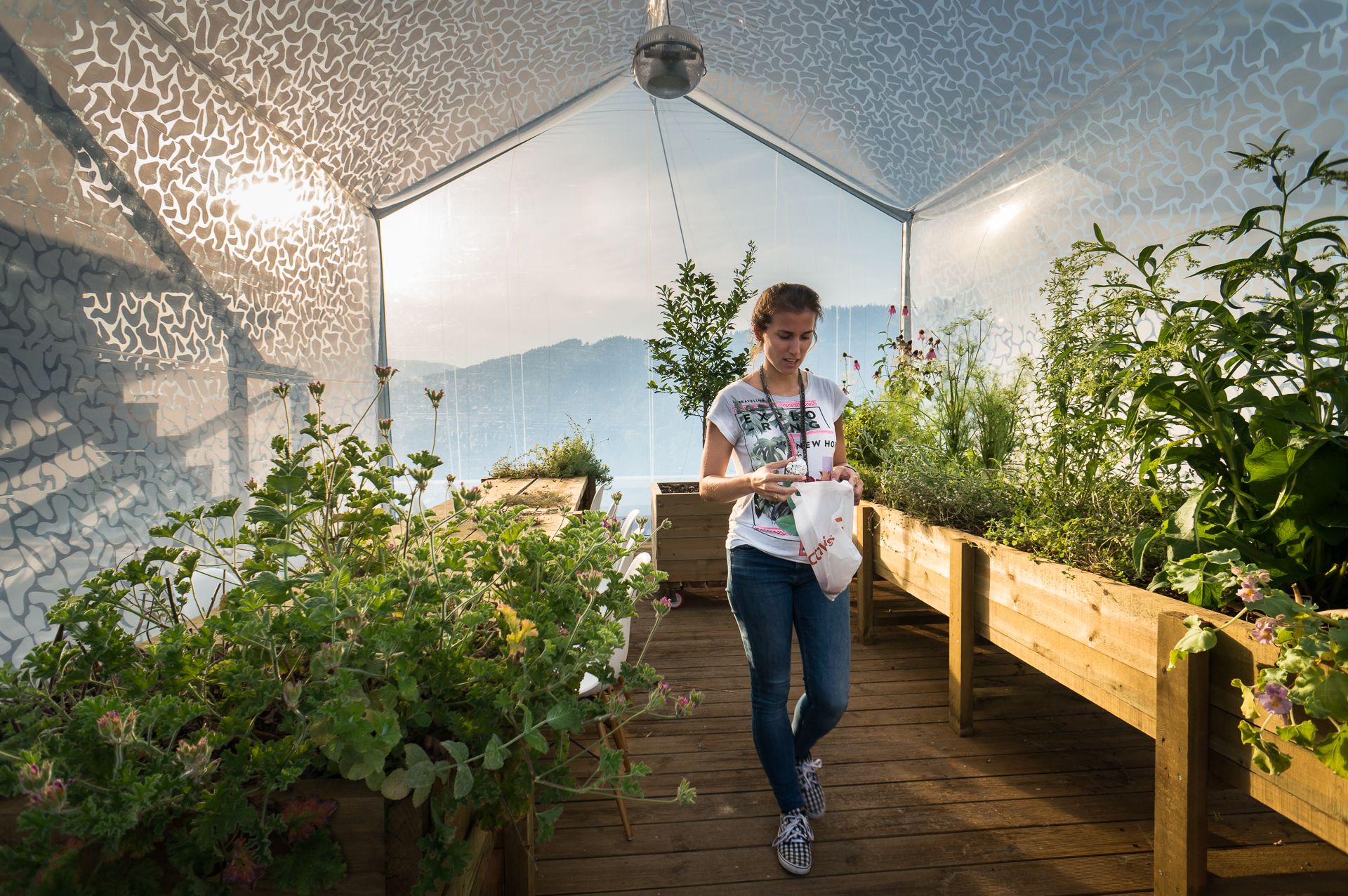 Greenhouse. © Jordi Alcala - Itot produccions
Greenhouse. © Jordi Alcala - Itot produccions -
 Greenhouse. © Jordi Alcala - Itot produccions
Greenhouse. © Jordi Alcala - Itot produccions -
 Greenhouse. © Jordi Alcala - Itot produccions
Greenhouse. © Jordi Alcala - Itot produccions
Bridge
-
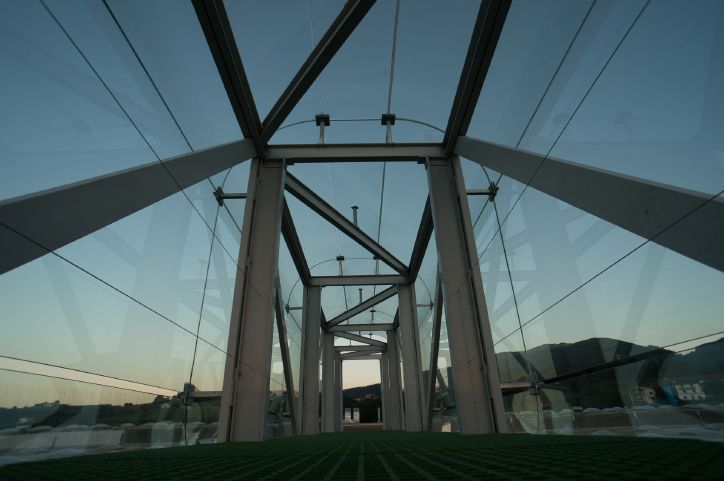 Bridge. © Jordi Alcala - Itot produccions
Bridge. © Jordi Alcala - Itot produccions -
 Bridge. © Jordi Alcala - Itot produccions
Bridge. © Jordi Alcala - Itot produccions
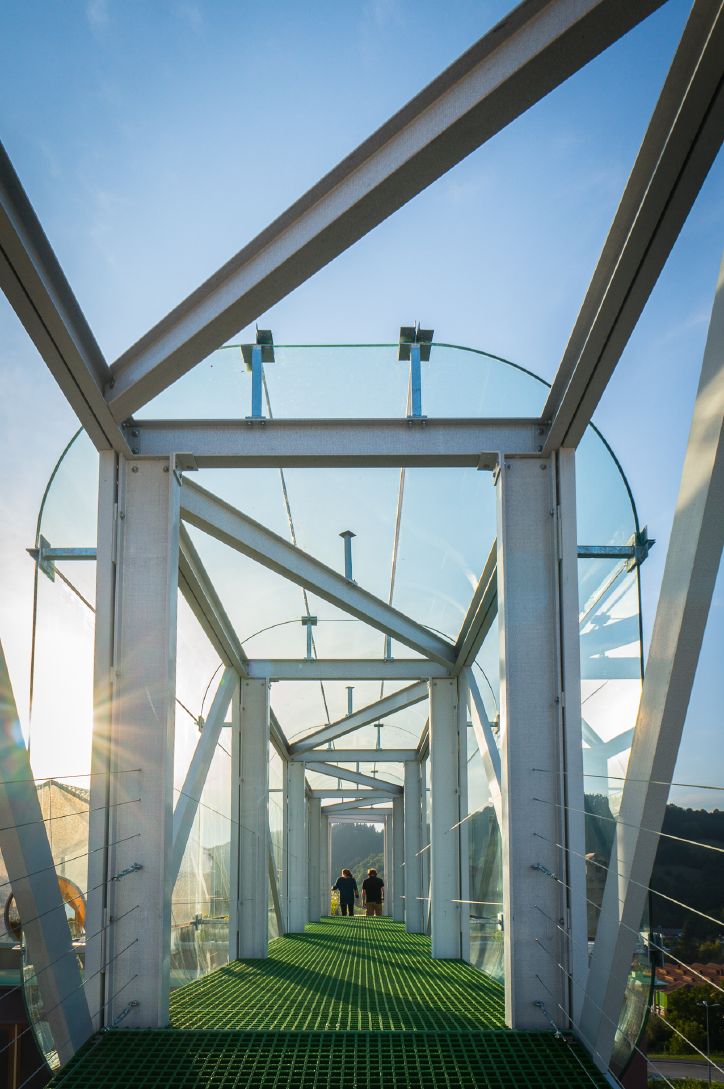
Dome
-
 Dome. © Jordi Alcala - Itot produccions
Dome. © Jordi Alcala - Itot produccions -
 Dome. © Jordi Alcala - Itot produccions
Dome. © Jordi Alcala - Itot produccions
Floor 3: Territory
The culture is always matched by a landscape, and with this glass dome 6 meters high it is achieved to enjoy a 360º view in any weather. Surrounded by a landscape of casting moulds of wood, roads and factories are blocked to a seated observer views, leaving only the ridges around.
Open Day. 11/10/2014
-
 Open day. © AMPO
Open day. © AMPO -
 Open day. © AMPO
Open day. © AMPO -
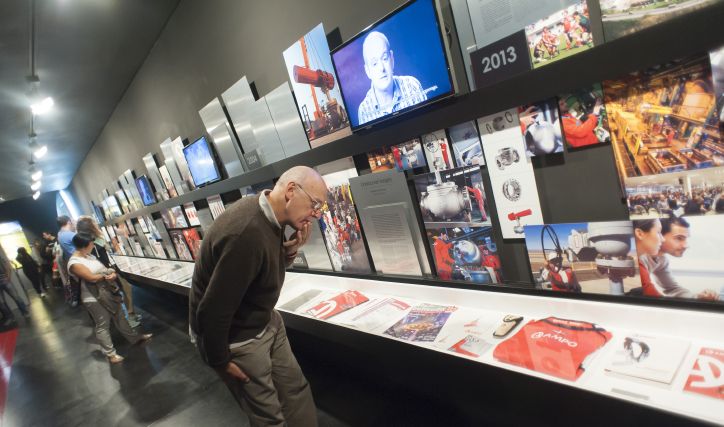 Open day. © AMPO
Open day. © AMPO -
 Open day. © AMPO
Open day. © AMPO -
 Open day. © AMPO
Open day. © AMPO -
 Open day. © AMPO
Open day. © AMPO -
 Open day. © AMPO
Open day. © AMPO -
 Open day. © AMPO
Open day. © AMPO -
 Open day. © AMPO
Open day. © AMPO -
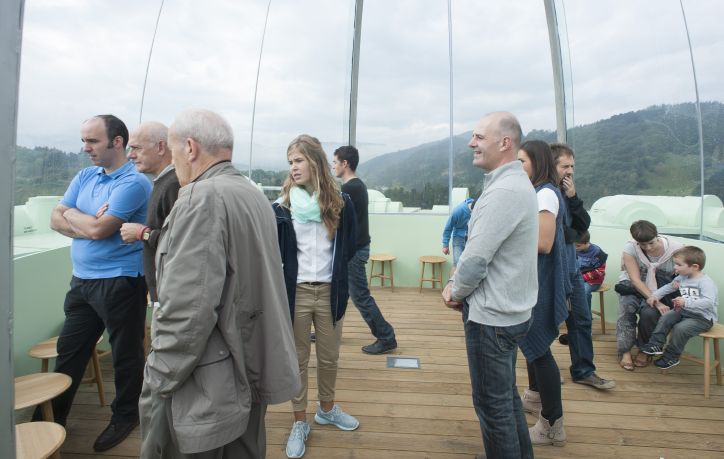 Open day. © AMPO
Open day. © AMPO
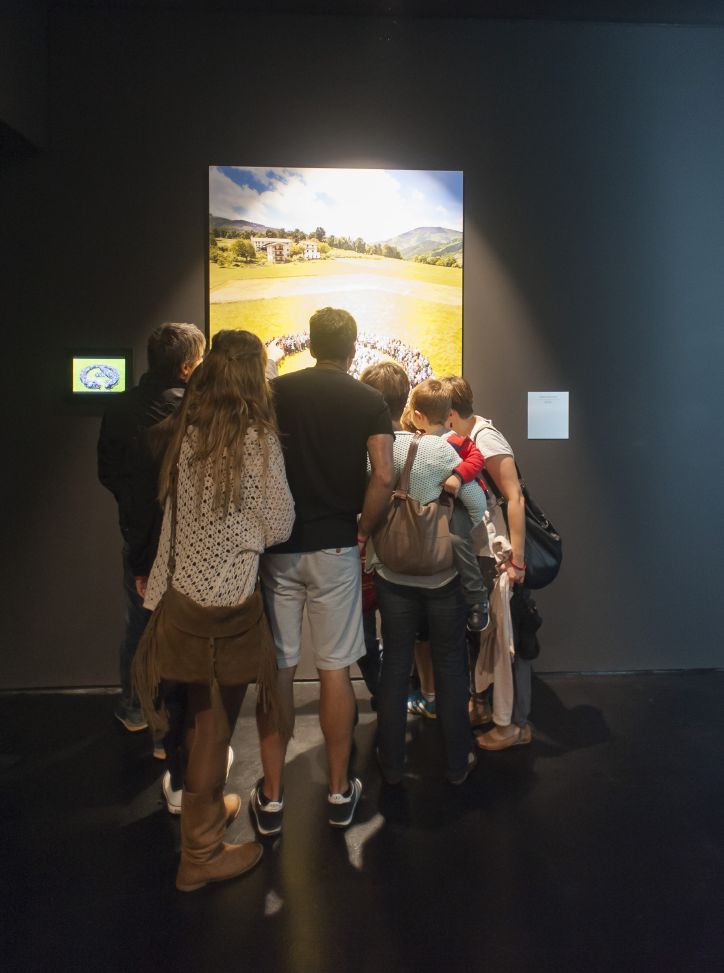
Ampo 50 Anniversary
-
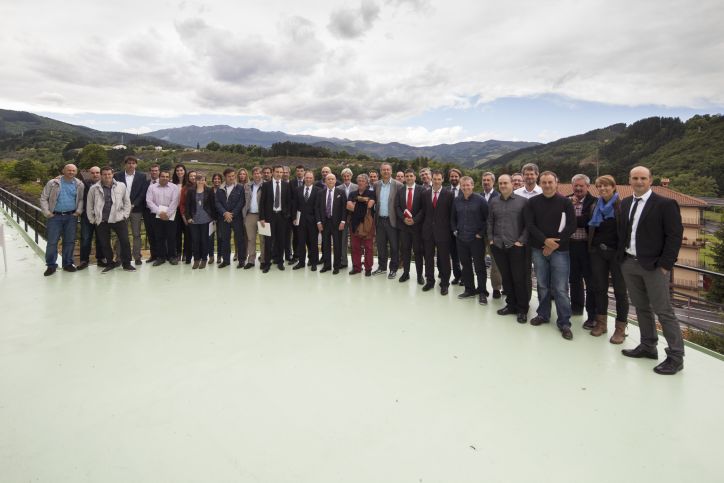 AMPO 50 Anniversary. © Gunnar Knechtel
AMPO 50 Anniversary. © Gunnar Knechtel -
 AMPO 50 Anniversary. © Gunnar Knechtel
AMPO 50 Anniversary. © Gunnar Knechtel -
 AMPO 50 Anniversary. © Gunnar Knechtel
AMPO 50 Anniversary. © Gunnar Knechtel -
 AMPO 50 Anniversary. Jeremy Rifkin. © Gunnar Knechtel
AMPO 50 Anniversary. Jeremy Rifkin. © Gunnar Knechtel -
 AMPO 50 Anniversary. Koldo Saratxaga. © Gunnar Knechtel
AMPO 50 Anniversary. Koldo Saratxaga. © Gunnar Knechtel -
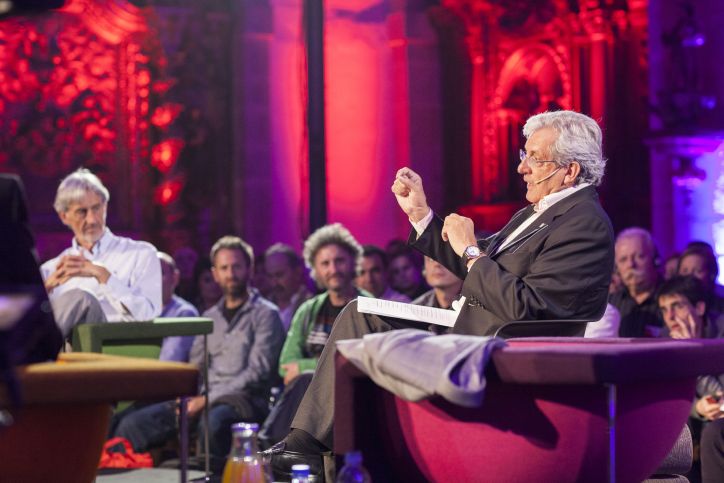 AMPO 50 Anniversary. Pedro Miguel Echenique. © Gunnar Knechtel
AMPO 50 Anniversary. Pedro Miguel Echenique. © Gunnar Knechtel -
 AMPO 50 Anniversary. Jon Aguirre. © Gunnar Knechtel
AMPO 50 Anniversary. Jon Aguirre. © Gunnar Knechtel -
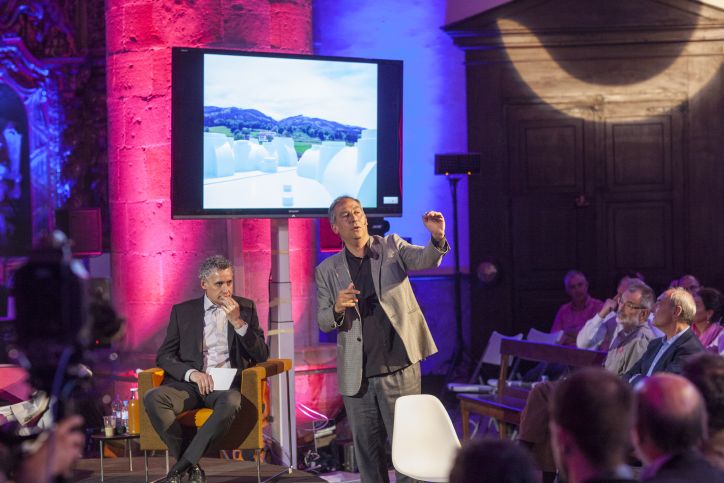 AMPO 50 Anniversary. Enric Ruiz-Geli. © Gunnar Knechtel
AMPO 50 Anniversary. Enric Ruiz-Geli. © Gunnar Knechtel -
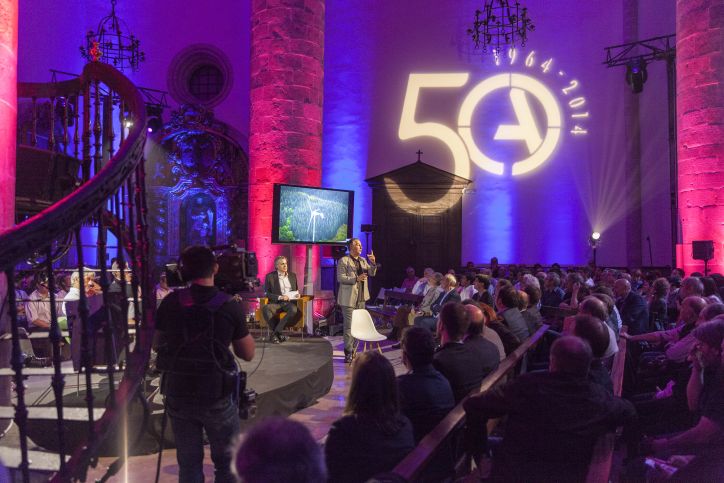 AMPO 50 Anniversary. Enric Ruiz-Geli. © Gunnar Knechtel
AMPO 50 Anniversary. Enric Ruiz-Geli. © Gunnar Knechtel -
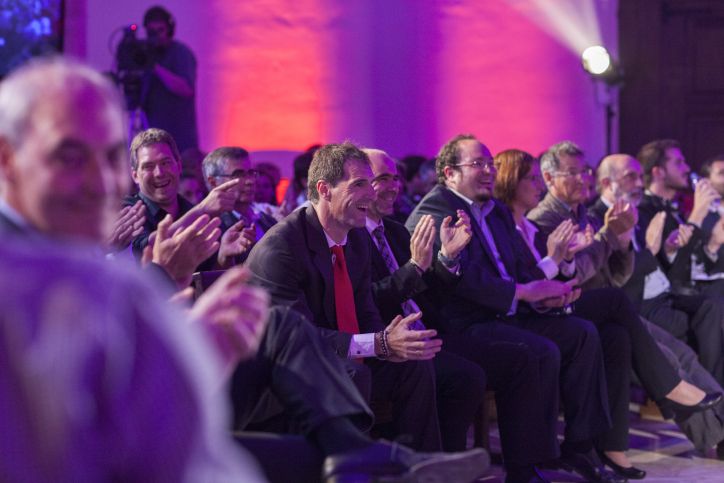 AMPO 50 Anniversary. © Gunnar Knechtel
AMPO 50 Anniversary. © Gunnar Knechtel -
 AMPO 50 Anniversary. © Gunnar Knechtel
AMPO 50 Anniversary. © Gunnar Knechtel -
 AMPO 50 Anniversary. © Gunnar Knechtel
AMPO 50 Anniversary. © Gunnar Knechtel
-
 AMPO 50 Anniversary. © Gunnar Knechtel
AMPO 50 Anniversary. © Gunnar Knechtel -
 AMPO 50 Anniversary. © Gunnar Knechtel
AMPO 50 Anniversary. © Gunnar Knechtel
Work in Progress
-
 Emphatic Tree Manufacturing
Emphatic Tree Manufacturing -
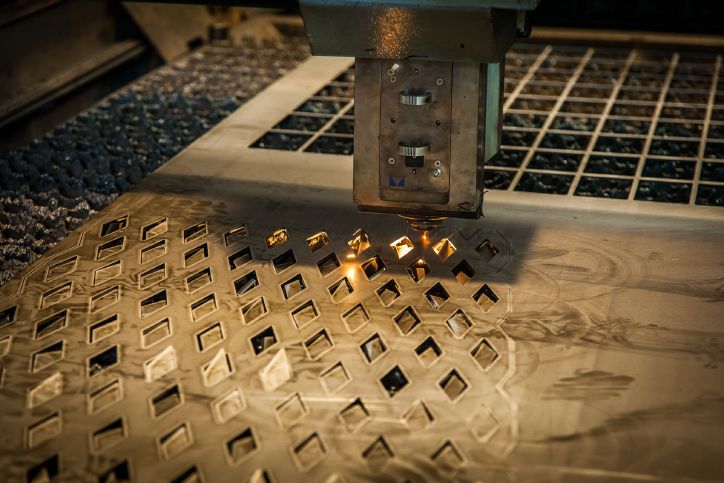 Emphatic Tree Manufacturing
Emphatic Tree Manufacturing -
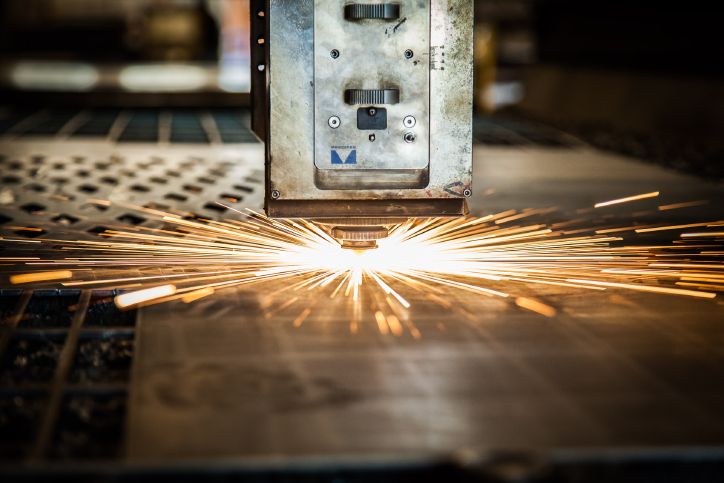 Emphatic Tree Manufacturing
Emphatic Tree Manufacturing -
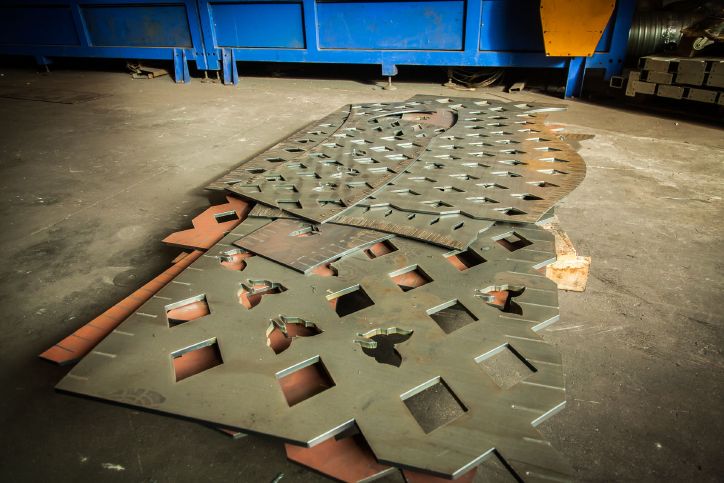 Emphatic Tree Manufacturing
Emphatic Tree Manufacturing
Videos
Clipping
-
Noticias de Guipuzkoa
21 May 2014
-
2014 10 18 - EL MUNDO
-
2014 11 07 - EL DIARIO VASCO
- 2014 11 24 - Consultor Artesano
Credits
CUSTOMER: AMPO Headquarters in Idiazabal
Katea, Auzoa z/g, 20213 Idiazabal, Gipuzkoa, Spain
ARCHITECTURE
MASTERPLAN
- Cloud 9
- Enric Ruiz-Geli
- Felix Fassbinder
- Luis Borunda
- Manuel Rodriguez
- Victor Llanos
- Marta Arias
ARCHITECTURE
- Cloud 9
- Enric Ruiz-Geli
- Luis Borunda
- Manuel Rodriguez
- Victor Llanos
- Victor Comeche
- Mehdi Zouad
- Tiffany Attail
- Theo Tostivint
- Cyrus Marion
- Daniella Ogaz
- Edgar Fenoy
- Min Zhang
CONSTRUCTION MANAGEMENT
- Cloud 9
- Enric Ruiz-Geli
- Oriol Solanes
- Luis Borunda
- Estudio.K
- Iñaki Arrieta
- Aitzol Landaburu
- PromuEvE
- Jon Idiaquez
- Laura Gasca
- Maite Leturia
BUILDING COMPANY
- Miguel Imaz sl
- Miguel Imaz
- Alexandre De Felipe
- Felix Etxeberría
- Unai
FACILITIES AND GREEN ENERGY
- EBI
- Alvaro Peciña
- Iñaki Illaro
- Andoni Garcia
- Koldo Vazquez
- Gorka Saez
STRUCTURES
- Estudio.K
- Iñaki Arrieta
- Kepa Arrieta Mardaras
- iLandscape Art Installation
- Artistic Wood Floor
- Victor Llanos
- Vertical Garden
- Buresinnova
- Silvia Bures
- babilon
- Dani Lacueva
- Buresinnova
- ETFE Green House
- Iaso
- Jaume Saló
- Feike Reitsma
- Iaso
- Roof Garden
- Koldo Sarachaga
- Glass Dome
- FabriCaCión vidrio Curvo: CriCursa
- Ferran Figuerola
- montaje vidrio: Vidres Berni
- Miquel Larreula
- Herrajería: Vicometal
- Ramon Vila
- FabriCaCión vidrio Curvo: CriCursa
- Emphatic Tree
- Victor Llanos
- darolabisbal
- Manel Jaen
- Pere Aguilar
- babilon
- Dani Lacueva
- Furniture
- quarta
- Elena Castaño
- Pablo Pantín
- iCaza
- Jose A. Icaza
- Mikel Yarzabal
- quarta
- Fiberglass Bridge
- tadiPol
- Dani Ruiz
- tadiPol
- Cooking Culture
- logos
- Herni
- Wood Mobility Masterplan
- Impregna
- Pedro Ocio
- Impregna
- Fiberglass Earth Dome
- rb Composites
- Florencio Solana
- rb Composites
- Elevators
- Thyssenkrupp
- Javier Molano
- Thyssenkrupp
- LEDS light
- iguzzini
- Josep Masbernat
- Igueldo
- iguzzini
MUSEOGRAPHY
EXHIBITION
Concept
- Olga Subirós
Design and Content development
- olga subirós studio
- Olga Subirós
- Marta Banach
- Marcel Prats
- Maitane Álvarez
- Ane Bergaretxe
- Joao Migel
- Subirós design
- Anna Subirós
- Gunnar Knechtel
- Olga Subirós
- PIXEL
- Juantxo Sardon
- BAF
- Joan Fericgla
- iguzzini
- Josep Masbernat Igueldo
- la Central de ProjECtes
- Francesc Cardeña
- Laia Picas
- Olga Subirós
- Cloud 9
- Enric Ruiz Geli
- Manuel Rodriguez
- Cloud 9
- Alberto Delgado
- Marga Ruiz de Arcaute
- Marc Zaragoza
- BAF
- Joan Fericgla
- argastand
- Juan Antonio Lara
- Xavier Herrero
- Fablab barcelona
- Tomas Díez
- Dori Sadan
- Software y modelado Alberto Delgado
- VisualizaCión realidad aumentada Hewlett Packard
- VisualizaCión realidad virtual Oculus Rift
- VINÇON









