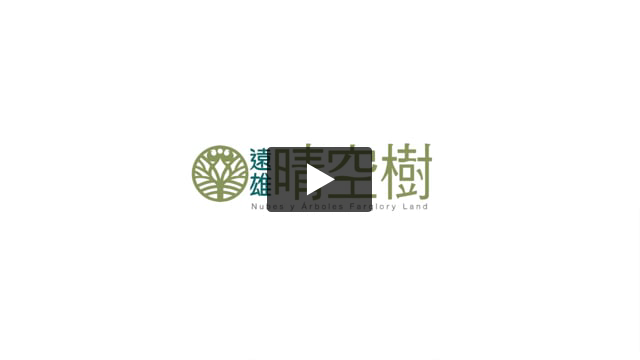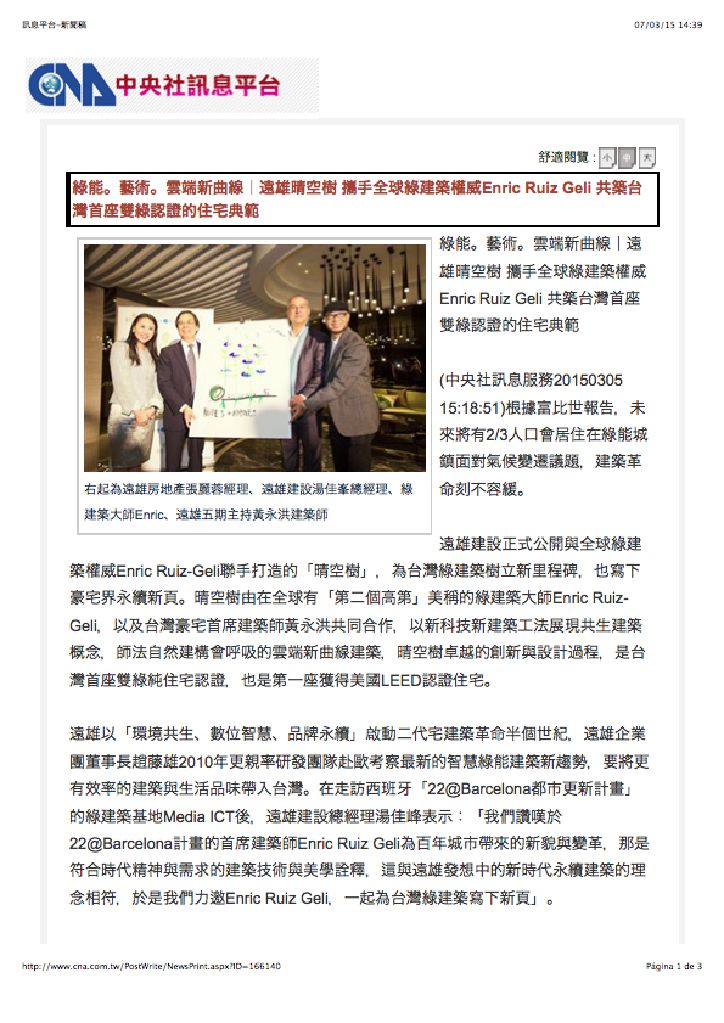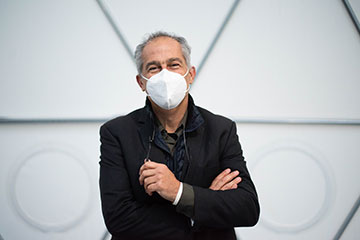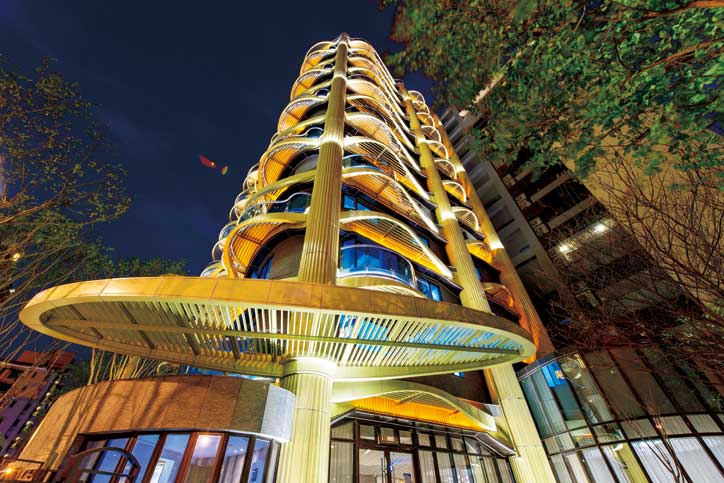
H108 Project
Farglory Group
Location: Taipei, Taiwan
Customer: Farglory Group
Concept architect and design of ceramic skin: Enric Ruiz Geli, Cloud 9
Local architect: Huang Yung Hong, Wwarc
Videos
Images
H108 Project
-
 Street View
Street View -
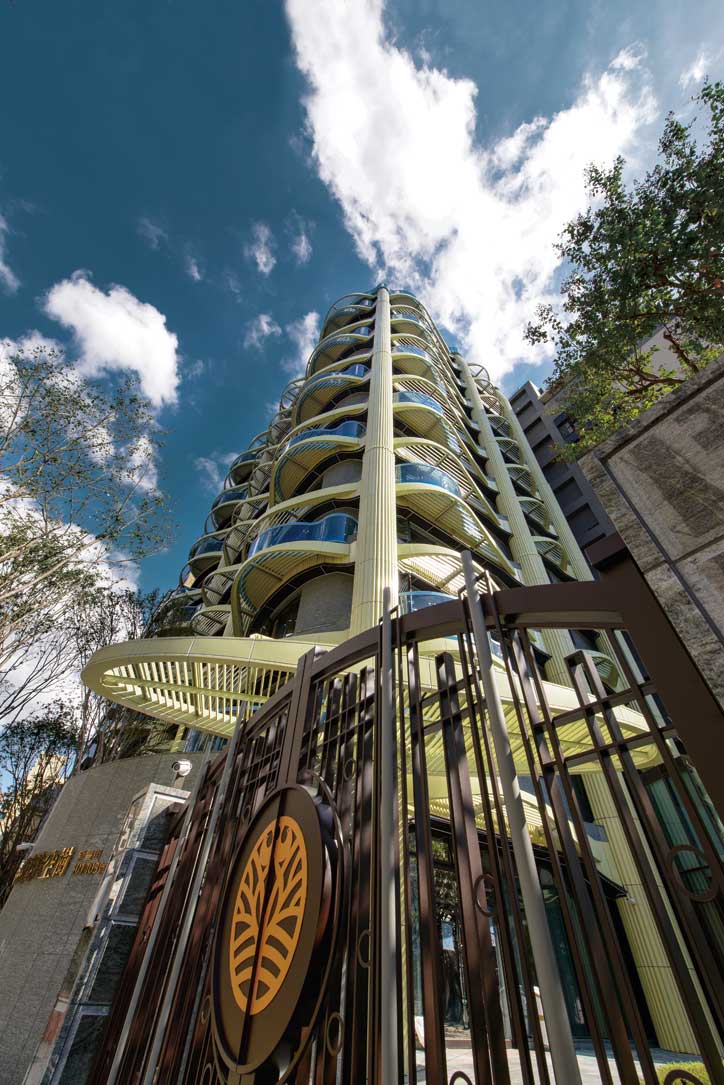 Facade
Facade -
 Windpower
Windpower
-
 H108 at night time
H108 at night time -
 Ceramic Skin
Ceramic Skin
Enric Ruiz Geli
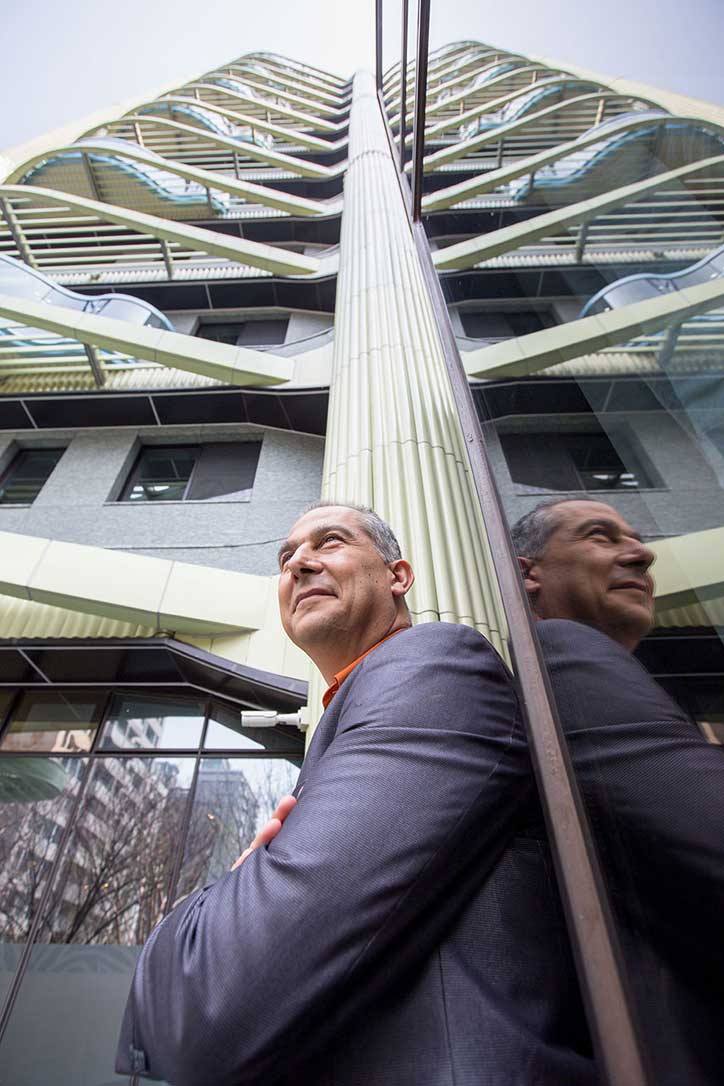
-
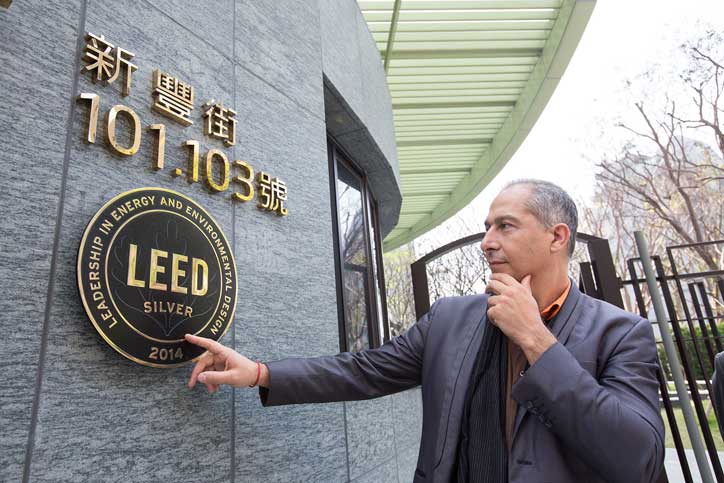 Enric Ruiz Geli, March 2015
Enric Ruiz Geli, March 2015 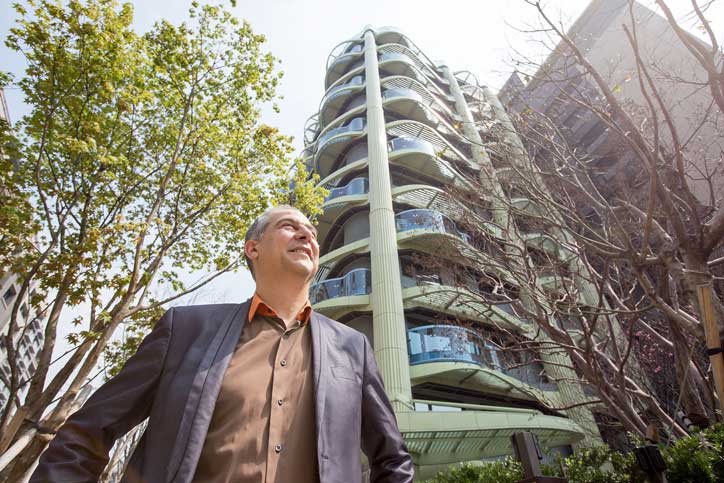 Enric Ruiz Geli, March 2015
Enric Ruiz Geli, March 2015
Ceramic Skin
-
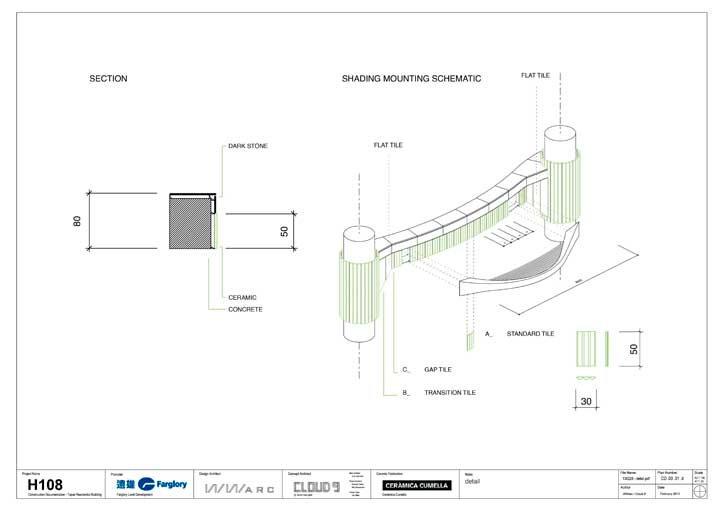 Ceramic skin detail
Ceramic skin detail -
 Enric Ruiz Geli - Toni Cumella, Ceramica Cumella workshop, 2013
Enric Ruiz Geli - Toni Cumella, Ceramica Cumella workshop, 2013
Opening Ceremony

-
 Taipei, March 2015
Taipei, March 2015 -
 Taipei, March 2015
Taipei, March 2015
Certification

H108 Project is the first residential building in Taiwan with LEED (Leadership in Energy and Environmental Design) certification.
1
Enric Ruiz Geli, architect, has not made a design contract, but a contract of "Knowledge Transfer" based on design methodology and technologies of Media-ICT building for the Consortium of Zona Franca of Barcelona (CZFB).
Farglory visited Media-ICT within the framework on intelligent and sustainable buildings in 2010, and now we see the first international result:
2
This Project, which follows the principles by Jeremy Rifkin of the Third Industrial Revolution, today has obtained the first LEED certificate in Taiwan.
note: maybe the first Spanish architect making an international Project with LEED certificate (?)
3
So the cities of Barcelona and Taipei are creating a cultural bridge.
Barcelona transfers knowledge and at the same time Granollers is producing the ceramic skin.
All the ceramic had been produced at the workshop of Toni Cumella and had been sent to Taipei. Its special enamel, particles based, protects against the air pollution.
The Architecture of Cloud 9 is a cultural ambassador, that provides an economic link, as it is a lever economic engine for the construction companies of the Project.
4
Technical features:
- The ceramic behaves like a skin, a ventilated façade that reduces CO2 emissions.
- A natural roof that collects rainwater.
- Three micro wind turbines that produce the energy consumed by a household.
- Parametric design for the sunshade elements at the façade, produced by a digital fabrication.
5
Collaboration
This project is collaboration between two architects, two offices, Cloud 9 and Wwarc.
It is "open innovation" relationship.
Clipping
-
CNA
-
PCHome online news
-
HouseFun
- Appraiser
Press Release
6th March, 2015
Green, Art,
New Curve in the Could|Nubes y Árboles
Farglory Land
Enric Ruiz Geli- the worlds’ top architect in green building, cooperates with Farglory, builds “the tree of the future” with innovative architecture techniques
Farglory Land
Enric Ruiz Geli- the worlds’ top architect in green building, cooperates with Farglory, builds “the tree of the future” with innovative architecture techniques
According to Forbes, two-thirds of the world population will live in green towns in the future. In facing of the climate change, the architectural revolution is of great urgency. Time is of the essence.
TAIPEI, Taiwan. March 4th, 2015 –Farglory Land announced its latest residential building“Nubes y Árboles Farglory Land” today. The building is a result of cooperation between Farglory and the world’s top architect in green building - Enric Ruiz-Geli. It is undoubtedly a great milestone in Taiwanese’s green building as well as a new page to the mansion industry. The building “Nubes y Árboles Farglory Land” is a collaboration between Mr. Huang Yung Hong, the Taiwanese top mansion architect, and Mr. Enric Ruiz-Geli, who has been reputed as “the second Antoni Gaudí” globally. The building shows the two architects’ paragenesis and architect concept based on a new technology and new techniques of architecture. By learning from the nature, the building is built to breath by itself. Its excellent and innovative design process has not only won itself highest scores in each criteria for EEWH, the green building certification system in Taiwan, but also the first U.S. LEED Silver certified residential building.
Believed in “environmental paragenesis, digital wisdom and the brand sustainability”, Farglory has been evacuated the second generation of architectural revolution for over 50 years. The chairman of Farglory Group Mr. Chao Teng Shung together with his development team visited the latest trend of smart green building in Europe in 2010. They aimed to bring the more efficient building and lifestyle back to Taiwan. After vising Media-ICT, the green building of “22@Barcelona - the urban redevelopment project”in Spain, the General Manager of Farglory Construction Mr. Tang Jia Feng said: “We were overwhelmed by the new look and changes of this 100-year-old city brought by the member of team of architects of 22@Barcelona, Enric Ruiz Geli. That’s the architectural technique and aesthetic interpretation of the spirit and need of the time, and this matches well with Farglory’s philosophy in the new era of sustainable architecture. Therefore, we invited Mr. Enric Ruiz-Geli to turn over a new leaf in Taiwanese’s green building with us.”
This first and only work built by Enric in Taiwan, has triggered people with different sectors of the community start to think and pay attention to the energy efficiency issue from its interior intelligent technology to the exterior innovative design. “I like very much “Nubes y Árboles Farglory Land” because of the new connection with Taiwanese culture; the link between Barcelona and Taipei is very interesting. It was for the first time we got a contract to transmit Media-ICT knowledge in a different location for a different program, but following the guidelines of green agenda.” Says Enric.
Land, branches and cloud. The premier breathing Nubes y Árboles Farglory Land in Taiwan
The original design concept of Nubes y Árboles Farglory Land is the clouds and the trees. In order to achieve energy efficiency and solidity of the building, this tree of the city takes the strong trunk as its main structure, and half of the branches are wall-mounted and rooted in the land for a better earthquake-proof design. Designed and fabricated by the Spanish ceramic artist Toni Cumella in Barcelona, the energy efficient ceramics are inlaid with the main body. A shape of ceramic is 30% less weight than the same shape of granite and 35% lighter than the same shape of marble. Through a precise computing method, those small air holes of the ceramics let the building breath and help to avoid the direct solar heat. As a result, 2 to 3 degrees of interior temperature has dropped. Furthermore, the ceramic tile is self-cleaning. It can prevent pollution from particulates. The fact that the sprouts extend as arc balcony not only presents better performance in terms of wind resistance, but also saves more materials. We even pick the closest sprout color out of 30 kinds of green colors. “I have 30 years of experience in architecture field, but the cooperation with Enric is the most enjoyable one ever. We brainstorm, and built a dream on the world’s most cutting-edge green building. In the future, we will plant more trees of the city.” Says Architect Huang Yung Hong.
The 11th project of Farglory Land in Neihu, Taipei: Nubes y Árboles Farglory Land, a representative of Farglory’s Next Generation Residence
“People should be living in a space that is vibrant, able to interact with environment and following the natural rule. So I think a building should be like a tree.” Says Enric. Based on the belief, Enric builds the Nubes y Árboles Farglory Land like a tree, and dedicates the nature to the 23 owners of Nubes y Árboles Farglory Land. Farglory extends the idea of curvy outlook, adopts thermal insulation and fireproof ceramic tiles. The ceramic tiles are handmade in Spain and assembled in Taiwan. On the rooftop, it is embedded with solar panel and wind farms to produce energies for public use and thus save electricity cost. Then with the LOW-E energy efficient glass and the rainwater harvesting systems…etc, the Nubes y Árboles Farglory Land is a green building that breathes. Planning two different space size of 218sqm and 310sqm, Farglory brings the nature to the public area with sun, air and water elements. Extends the curvy building style of Antonio Gaudí, the clouds float in the lobby, salon, gym and library. The veins dance under the light and shade. Matches with the unique environmental conditions such as low building density, low volume rate, high green ratio and close to the city, the Neihu 5th Redevelopment Zone is the only special demonstration area of ecology, networking and safety in Taipei city. The area is planed with a 39,660 sqm green zone, gridiron road system, underground wires and cables, street trees plant every 6 to 8 meters. It is the last urban renewal zone collecting all essence in Xinyi and Neihu District in Taipei. Farglory is aimed to gather the most beautiful gardens here and build a town of green. The Nubes y Árboles Farglory Land is the 11th residential project in Farglory’s Neihu 5th Redevelopment Zone, as well as a representative of Farglory Next Generation Residence, that symbolizes the concept of “Environmental symbiosis, digital intelligence and brand sustainability”. It is to let the 23 owners of Nubes y Árboles Farglory Land having the most willful living space.
Credits
- CUSTOMER Farglory Group
- LOCAL ARCHITECT Huang Yung Hong, Wwarc
- CONCEPT ARCHITECT & DESIGN OF CERAMIC SKIN Enric Ruiz Geli / Cloud 9
- CONCEPT DESIGN
- PRINCIPAL ARCHITECT Enric Ruiz Geli
- CLOUD 9 TEAM
- Edouard Cabay
- Mila Moskalenko
- Konrad Hofmann
- DESIGN CONSULTANCY
- PRINCIPAL ARCHITECT Enric Ruiz Geli
- CLOUD 9 TEAM
- Mila Moskalenko
- Marga Ruiz
- CERAMIC DESIGN
- PRINCIPAL ARCHITECT Enric Ruiz Geli
- CLOUD 9 TEAM
- Victor Llanos
- Mila Moskalenko
- Alberto Delgado
- Marc Zaragoza
- CERAMIC FABRICATION
- Ceramica Cumella Toni Cumella
